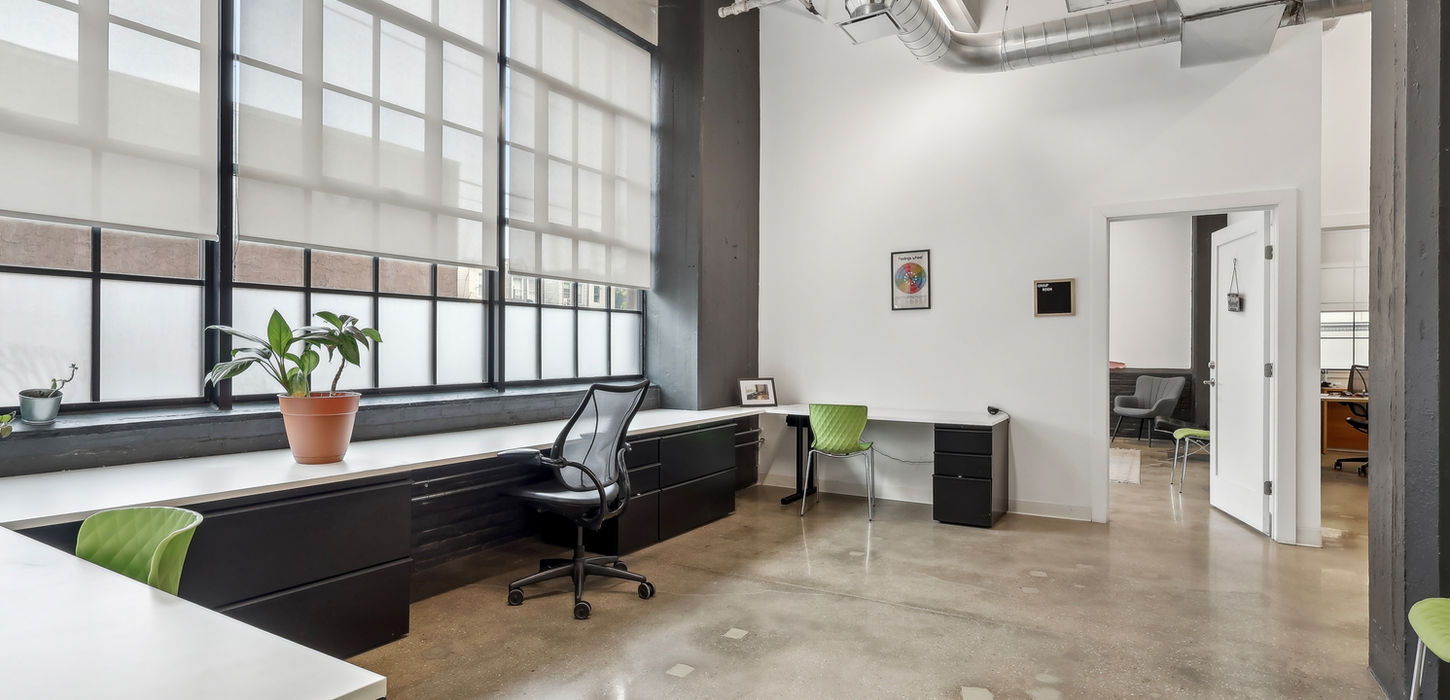For Lease
$
The Gotham - 2000 N. 2nd Street
5
BEDS
+/- 1,000-3,000
SF
5
SQ.FT
Located in the heart of Philadelphia’s River Wards, The Gotham is a thoughtfully redeveloped mixed-use campus in Olde/West Kensington. Once home to the historic Gotham Silk Factory (1917–1935), the property now features more than 100 residential units and over 6,000 square feet of newly constructed commercial space.
Flexible layouts are available across two buildings—Gotham Tower and Gotham North—designed to accommodate a variety of retail, office, or creative uses:
Unit 100: 2,020 SF
Unit 206: 3,000 SF
Units 202–204: 1,032 SF
Unit 101: 939 SF
This prime River Wards location offers an ideal blend of history, visibility, and modern convenience for operators seeking space in one of Philadelphia’s most dynamic neighborhoods.
DESCRIPTION
Office
ASSET TYPE
Philadelphia, PA
LOCATION
For Lease
LISTING TYPE
Maddie Whitehead
Gerry Smith
TITLE
PRIMARY PHONE
PHONE
TITLE
PRIMARY PHONE
PHONE
PROPERTY AMENITIES
View additional property information below.
INTERIOR
LAUNDRY ROOM
In Unit
FIREPLACE
Family Room, Gas, Gas Log
APPLIANCES
Cooktop, Microwave, Oven, Refrigerator, Sump Pump
TOTAL BEDROOMS:
4
HALF BATHROOMS:
1
FULL BATHROOMS:
3
OTHER INTERIOR FEATURES
Ceiling Fan(s), Eat-in Kitchen, Kitchen Island, Open Floorplan, Walk-In Closet(s)
FLOORING
Carpet, Tile, Wood
AREA & LOT
LAUNDRY ROOM
In Unit
FIREPLACE
Family Room, Gas, Gas Log
APPLIANCES
Cooktop, Microwave, Oven, Refrigerator, Sump Pump
TOTAL BEDROOMS:
4
HALF BATHROOMS:
1
FULL BATHROOMS:
3
OTHER INTERIOR FEATURES
Ceiling Fan(s), Eat-in Kitchen, Kitchen Island, Open Floorplan, Walk-In Closet(s)
FLOORING
Carpet, Tile, Wood
EXTERIOR
LAUNDRY ROOM
In Unit
FIREPLACE
Family Room, Gas, Gas Log
APPLIANCES
Cooktop, Microwave, Oven, Refrigerator, Sump Pump
TOTAL BEDROOMS:
4
HALF BATHROOMS:
1
FULL BATHROOMS:
3
OTHER INTERIOR FEATURES
Ceiling Fan(s), Eat-in Kitchen, Kitchen Island, Open Floorplan, Walk-In Closet(s)
FLOORING
Carpet, Tile, Wood
FINANCE
LAUNDRY ROOM
In Unit
FIREPLACE
Family Room, Gas, Gas Log
APPLIANCES
Cooktop, Microwave, Oven, Refrigerator, Sump Pump
TOTAL BEDROOMS:
4
HALF BATHROOMS:
1
FULL BATHROOMS:
3
OTHER INTERIOR FEATURES
Ceiling Fan(s), Eat-in Kitchen, Kitchen Island, Open Floorplan, Walk-In Closet(s)
FLOORING
Carpet, Tile, Wood

PHILADELPHIA'S TRUSTED COMMERCIAL REAL ESTATE EXPERTS

Our team blends deep expertise with innovative thinking to navigate the ever-evolving commercial real estate market. Whether you're looking to list a property, start your search for the perfect space, or need advice on a commercial sector, we're here to help. Reach out to us anytime.
SUBSCRIBE TO OUR COMMUNICATIONS
For exclusive market updates and information about listings sign up for our communications.

Maddie Whitehead





























